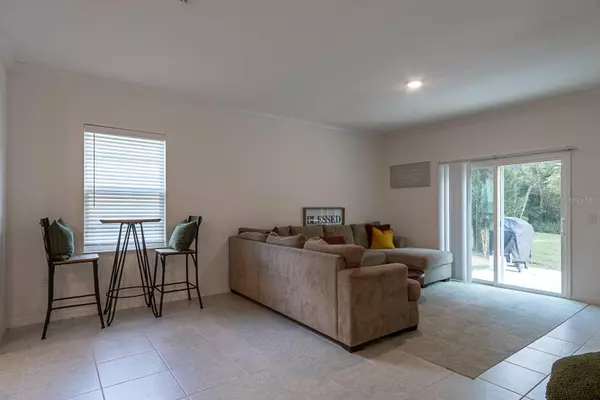
15451 NW 121ST PL Alachua, FL 32615
4 Beds
2 Baths
1,893 SqFt
UPDATED:
11/22/2024 07:17 PM
Key Details
Property Type Single Family Home
Sub Type Single Family Residence
Listing Status Active
Purchase Type For Sale
Square Footage 1,893 sqft
Price per Sqft $237
Subdivision Tara Village Pb 36 Pg 50
MLS Listing ID GC524384
Bedrooms 4
Full Baths 2
HOA Fees $240/qua
HOA Y/N Yes
Originating Board Stellar MLS
Year Built 2022
Annual Tax Amount $5,112
Lot Size 0.500 Acres
Acres 0.5
Property Description
Location
State FL
County Alachua
Community Tara Village Pb 36 Pg 50
Zoning PD-R
Interior
Interior Features Ceiling Fans(s), Eat-in Kitchen, Kitchen/Family Room Combo, Living Room/Dining Room Combo, Open Floorplan, Primary Bedroom Main Floor, Tray Ceiling(s)
Heating Central, Electric
Cooling Central Air
Flooring Tile
Fireplace false
Appliance Dishwasher, Disposal, Electric Water Heater, Microwave, Range, Refrigerator
Laundry Laundry Room
Exterior
Exterior Feature Sliding Doors
Garage Spaces 2.0
Utilities Available Cable Available, Electricity Connected, Sewer Connected, Water Connected
Roof Type Shingle
Attached Garage true
Garage true
Private Pool No
Building
Entry Level One
Foundation Slab
Lot Size Range 1/2 to less than 1
Sewer Public Sewer
Water None
Structure Type HardiPlank Type
New Construction false
Others
Pets Allowed Yes
Senior Community No
Ownership Fee Simple
Monthly Total Fees $80
Acceptable Financing Cash, Conventional, FHA
Membership Fee Required Required
Listing Terms Cash, Conventional, FHA
Special Listing Condition None






